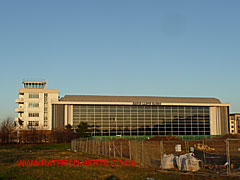 Flight Test Hangar
Flight Test Hangar
The Flight Test Hangar is the only remaining hangar at Hatfield. When it was built in the 1950s it was the world's largest aluminium structure. However, it is more than just a hangar – a control tower, offices and fire station were added shortly afterwards. Granted Grade II listed building status, in September 1992, there have been suggestions that its survival is due to mistaken identity – it was confused with the Comet Hangar, where the world's first commercial jet aircraft was built.
While it cannot claim to be the birthplace of the Comet (although it was built for the testing and maintenance of aircraft in the DH.106 series), it is an important example of aviation architecture. Curiously, unlike the much later BAe146 Hangar, there appears to have been no formal opening.
Click here for more on the BAe146 Hangar
This apparent oversight may be down to The de Havilland Aircraft Company concentrating on the various technical issues that the revolutionary Comet was throwing up. Two Comets (CF-CUN and G-ALYZ) had been involved in takeoff accidents, which were followed by all on board G-ALYV being lost in a crash in May 1953. Or it may simply be down to people and planes being the stars; hangars just didn't capture the popular imagination.
The rectangular Flight Test Hangar – although the projection of the Esavian doors at the ends make it resemble a thick serif capital letter 'I' shape – was built at angle so that its corners roughly align with the cardinal points (north, east, west and south) of a compass. The corner with the control tower being its western most point.
The main hangar section was built around 1952-53, with the control tower, offices and fire station added around a year later (a photo taken on 31 December 1952 shows that building work on them had just begun). However, according to archive records an aircraft was first wheeled into the hangar on 13 December 1952 (but building work is thought to have continued through to the summer of 1953). The exact date of completion of the control tower, offices and fire station on the runway (now Mosquito Way) side is not clear. The control tower was commissioned on 21 June 1954, and the fire station had also been completed by this date.
James M Monro & Son were the architects – a very appropriate choice as they were the firm that had designed the original de Havilland office and factory in the mid-1930s. Sadly, this appears to have been one of their last commissions as the firm is thought to have ceased operations in 1955.
The main contractor was Structural and Mechanical Engineers Ltd of Slough. Gilbert Ash Ltd laid the foundation (engineer J Bak). Steel was in short supply and an aluminium alloy (HE 10) was seen as a promising alternative. Apart from its light weight (which made construction easier), it didn't rust, didn't require painting and, as an added bonus, reflected light adding to the brightness of the interior.
The framework for the main hangar structure, with its 330ft x 200ft (100.58m x 60.96m) clear floorspace (the actual building being larger), was reported in Flight magazine as being completed by 18 men in 13 weeks. It identified Southern Forge Ltd and T I Aluminium Ltd as suppliers of the structural sections, and British Aluminium Co Ltd as supplier of the corrugated sheeting.
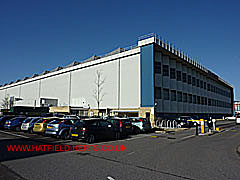
The eastern corner of the Flight Test Hangar seen from Tamblin Way. The 45ft (13.72m) high Esavian doors are closed on this side (but have had windows cut into them to increase the light). The doors are opened slightly on hot days to help cool the building.
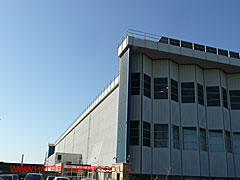
Another view showing the projecting Esavian doors at both ends, and the solid aluminium curtain wall on the south east side in between. The ends stick out to allow the full width of the hangar to be used. (Please note: angle of the camera has distorted the view somewhat)
Esavian doors
One of the notable features of the Flight Test Hangar is that it has Esavian doors on its south west and north east sides. They can be seen in the close position on the north east (Tamblin Way) side and in the open position on the south west (de Havilland Campus) side.
Esavian was the brandname of ESA (Educational Supplies Association) Ltd, a company that dates back to at least 1871. As the name suggests their main line of business was supplying schools with books, equipment and furniture. However, their wooden, foldable classroom partitions were found to be ideal for aircraft hangars and aerosheds. ESA Ltd later set up a separate company called Esavian Ltd. The Esavian brand is still in existence today.
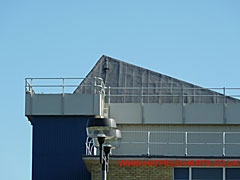
Close up of the north corner of the roof (from Mosquito Way), showing the projecting end for the Esavian door and profile of one of the roof slopes (the more sharply angled side is glazed, the other side is aluminium covered with bitumen).
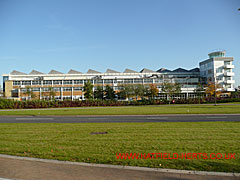
In this profile view the brick clad offices and control tower are visible, along with eleven of the twelve roof slopes. Steel girders were used for added strength in the construction of the offices and control tower. The road visible running in front is called Mosquito Way.
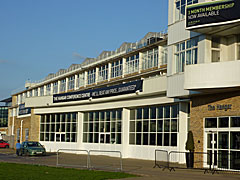
The fire station was next to the control tower on what was once the airside of the hangar. The three bays for the fire engines are clearly visible. The bays, like the balconies on the control tower, have a distinctive curved front.
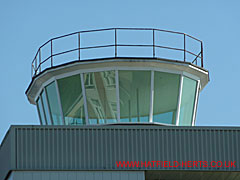
Close up of the flat glass fronted control tower and the guard rail around its top.
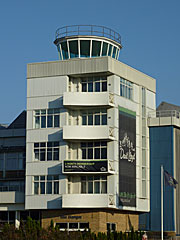
Portrait view of the front of the six storey control tower. The four balconies are curved to allow an uninterrupted view right down the front side of the building, which was the airside so it is more likely to have been to allow an unimpeded view of aircraft landing and taking off, and those taking part in displays and air races.
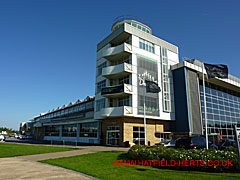
The western corner of the hangar with the control tower. Also visible on the right is one of the folded open Esavian doors, and the glass panel wall built when the structure was converted into a leisure centre.
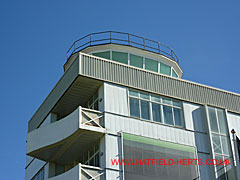
Looking up at the top of the control tower from near the base. The curve on the balconies below the control tower glass booth is clearly visible. The cross bracing visible at the end of the balcony is also present at its other end.
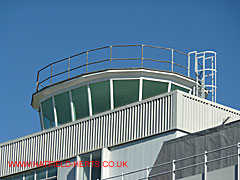
Close up of the control tower glazed booth and the access ladder. This view is from the south west (de Havilland Campus) side.
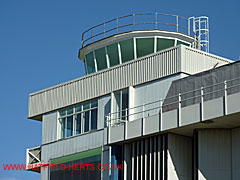
Control tower glass booth with the access ladder to the top. Also visible is the cross bracing on the end of one of the balconies, and the top of the closed up folds of the Esavian doors.
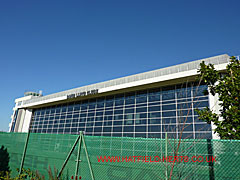
This angled side view shows the glass panel wall built inside the open Esavian hangar doors
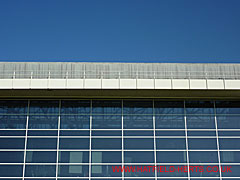
The Esavian doors have been left in the open position and glass panels form this (south-west facing) side of the building. Visible through the glass panels, at the top, is part of one of the twelve glazed slopes of the roof (it is only side of the slope opposite the camera that is glazed, the side closest is aluminium panelling covered with bitumen).
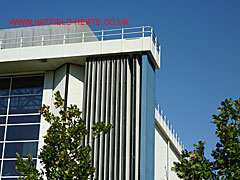
Close up of the top of the folded open Esavian door at the south corner.
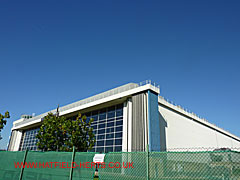
South corner angled view of the glass panel side and adjoining curtain wall (facing towards Hatfield town).
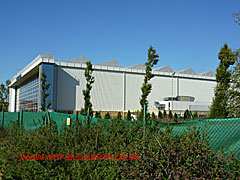
View from the footpath – open Esavian doors with the glass wall, and the aluminium curtain wall running the length of the south east side (facing towards Hatfield town).
Sadly, the hangar, which once housed DH.106 Comets, DH.121 (later HS.121) Tridents and BAe146 aircraft, no longer has any aviation role. Today, it is just used to house a leisure centre and hotel. The failure to develop it as an aviation heritage centre is arguably one of many wasted opportunities that sadly appears to be something of a common occurrence in Hatfield's post-war history. Still, the building survives and is a testament to, and a reminder of, a once remarkable time in Hatfield, British and aviation history.
Note (12.10.12): the Flight Test Hangar is arguably one of the most famous hangars in the world. Thanks to it being used as the inspiration for the hangar shown in the Airfix DH Comet 4 box artwork which was created by the artist Roy Cross, who has his own Hatfield connections.
Click here for the Roy Cross feature
Acknowledgements
Thank you to Trevor Friend of British Aerospace Archives for his assistance.
Back to: Aviation and Aerospace