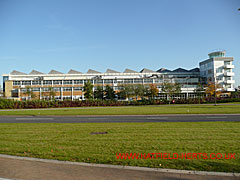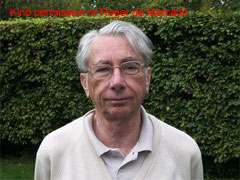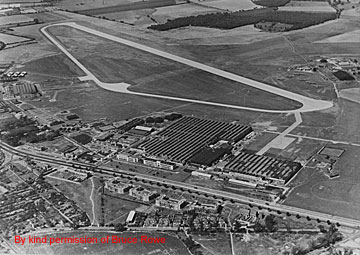 Making the Hatfield Runway
Making the Hatfield Runway
What goes up must come down. When applying that rule to aircraft carrying highly inflammable fuel and passengers there is an added provisio – come down safely. Jet aircraft were heavier and landed at a faster speed than the propeller-driven planes that they largely replaced. This meant that runways needed to be able to withstand far greater forces impacting on them than before. If the wheels sank into the surface the forward momentum (inertia) of the plane would most probably tear off the undercarriage, sending the rest spinning into flaming destruction.
What follows is a history of the construction of the Hatfield runway by Roger de Mercado – a man who ultimately trusted his life to it while flying in sometimes ground-breaking (fortunately, not literally) new and other proven aircraft. Edited versions of this article have been published before but it is reproduced below in full. Sadly, the runway itself has been replaced by roads and grass verges, as can be seen in the picture above.
Hatfield Runway
The concrete runway at Hatfield was one of the first to be built with the aim of a long life. A very detailed Paper describing its design and construction was presented to The Institution of Civil Engineers in 1949 by the Consulting Engineer, Frederick Sidney Snow, M.I.C.E. Roger Young, of Air Traffic Control, found it in (I think) St Albans Library, round about 1980, and I have a copy of his copy. The Paper consists of about 50 A5 pages plus a number of photos and large diagrams.
In his introduction, the author noted that he had been Chief Engineer
to the contractors who built much of the original factory at Hatfield. During this time, inspired by the success of the Comet in 1934, an
attempt was made to construct a reinforced-concrete chimney in record
time. He records that a chimney 57 feet high and 5 feet in diameter was
built in 57 hours. Presumably this was the chimney; if it is still
there, one wonders whether it is, or should be, listed!
[Sadly, it hasn't survived]
Although the construction of a concrete runway had been contemplated for some time, definite proposals were not made until early in 1944. The main runway was to be generally in the direction of the prevailing wind, consistent with site conditions and availability of land. The direction chosen was 233 degrees 30 minutes. Two other runways were considered essential, one to be at 360 degrees and the other at 315 degrees. They were to be temporarily of grass. The weight of aircraft expected to use the airfield was 120,000 lb, which would be spread on two wheels (60,000 lb per wheel), with tyre pressure of 100 lb per square inch. A life of 20 years was envisaged.
With the possible exception of Heathrow, every runway so far constructed in Britain had been designed to rule-of-thumb methods. Wartime runways were not expected to last more than 2 or 3 years. The runway at Hatfield had to be designed to last at least 20 years and was to deal with the virtually unexplored future of modern civil and military aviation, and so no effort was spared in utilising all available information and the results of research work on runway design.
 Roger de Mercado, Flight Test Engineer
Roger de Mercado, Flight Test Engineer
Roger was a DH apprentice at Hatfield between 1957-62, and worked here until moving to Woodford in 1989. As a Flight Test Engineer he secured his place in Hatfield's aviation history as a crew member on the maiden flights of the enlarged Trident 3B (11 December 1969) and the BAe146 (3 September 1981). He retains fond memories of his time here. His wife worked in the town, and his son followed in his footsteps and also studied at the Technical School at Astwick Manor. Now retired, he is the administrator of the de Havilland Aeronautical Technical School Association (DHAeTSA) website and editor of the DHAeTSA newsletter.
After review of all available information and much careful calculation, 15-foot-square panels of 10-inch thickness were proposed. This thickness reduced temperature stresses but required a means of load transfer between slabs. The alternative would have been much thicker slabs without load transfer, clearly uneconomical; slabs with a concave underside were considered to be impractical. Load transfer between slabs was by means of mild steel dowel bars, of various lengths and diameters, spaced at one foot centres. Expansion joints were provided at intervals; one end of the dowel bar was red-leaded and greased, with a metal cap allowing up to 1 ½ inches movement. The outer edges of slabs at the side of the runway were 14 inches thick.
In order to support the theoretical design, experimental slabs of 8, 10 and 12-inch thickness were laid, with load transfer dowels spaced at differing centres. They were laid on a short length of taxi track which, if the panels were satisfactory, could be incorporated into the finished contract. Load tests were made using heavy equipment loaned by the Road Research Laboratory. The load, in increments up to 30 tons, was applied by means of an hydraulic jack, via a series of steel plates, through a 3-foot diameter timber block 6 inches thick. Surface deflection was measured using acoustic strain gauges, with the assistance of our Research Department and that of the Admiralty. It was concluded that the proposed design of slab was satisfactory.
Due to various conditions then operating, such as inability to procure the requisite labour and difficulty in taking over certain parts of the site (which was then being cultivated under the direction of the Hertfordshire War Agricultural Committee), it was decided that the contract should be carried out in two parts, it being understood that the de Havilland Company would confirm continuance with the second half by the end of 1945. Throughout the contract continual liaison was maintained between the Ministry of Labour and Ministry of Supply but labour supplies on many occasions fell far short of requirements. To assist, the Company provided a camp on the site, thus enabling the import of Irish labour.
Careful profiling was needed to comply with the specified limiting gradient, bearing in mind the hump in the middle of the airfield. This resulted in a maximum cut of 9 feet and a maximum fill of 8 feet, although there was still a hump. Another requirement was that a sight line 6 feet above any point on the runway should not, when produced, create more than 4 feet of dead vision on any part of the runway. [This would have satisfied pilot vision requirements, but was not quite good enough to give complete coverage for the filming of take-offs and landings; we always had to be careful where we put the runway-side cameras if we wanted to see the lift-off or touch-down point.]

1947 aerial view of the de Havilland factory and airfield at
Hatfield. The de Havilland workers' flats can be seen across the road
from the factory. They were demolished during construction of the
Hatfield Tunnel.
Cement was delivered to the site in bulk and was fed from elevated storage bins through weigh batchers to the mixer, and the aggregate was measured volumetrically by hopper. A central mixing plant was established, fed by a derrick crane from the stock pile. A field laboratory was set up near the plant to enable the checking of aggregate and the water/cement ratio.
Harpsfield Hall
Harpsfield Hall, a manor farmhouse, was one of the properties
bought by de Havillands. The farmhouse was demolished when the
airfield was made. However, it made its presence felt during the
construction of the runway:
"...when a new runway was being constructed across its site,
technicians were surprised as well as mortified to find their
levelling gear put out of action by the submerged threshold stone of
the farmhouse."
Hatfield and its People – Part 12, page 1216-17.
Drainage of the airfield was a major consideration. The first proposal was to drain direct to the River Lea; the Paper does not specify in which direction, but presumably towards Stanborough. This was considered to be too expensive so, in turn, a deep bore-hole and a shallow well were considered, test examples of each being dug. Soak away was too slow, and in fact both were used as water supplies for the duration of the contract. Mr A S Butler was of the strong opinion that surface water drained from the airfield could be accommodated in the Ellenbrook. A survey showed that with improvements at various points the desired increase of flow, about double, could be achieved. The Ellenbrook was already in a covered culvert under the airfield but flowed under St Albans Road in an open ditch. The existing culvert was replaced by one larger and re-routed, continuing under St Albans Road and along Ellenbrook Lane. The existing open culvert on Ellenbrook Lane was retained for the Nast, which drains from the western end of the airfield.
It was a condition that the airfield be kept available for flying throughout the contract. This was difficult to organise and operate, bearing in mind the high level of activity and the fact that aircraft were operated from four different points around the site. A plan was drawn up to separate flying and construction zones as work progressed, with temporary grass strips at approximately 225 degrees and 305 degrees. The construction areas were marked with coloured flags. Only one major incident was recorded, when an aeroplane overshot the strip in use and nosed over; the contractor’s crane was soon on the spot lifting the machine and rescuing the pilot, to the approbation of de Havilland.
The End of an Era
Captain Geoffrey de Havilland made the last flight from Stag Lane (to Hatfield) in a Hornet Moth (G-ACTA) on 28 July 1934.
On Friday, 8 April 1994, Hatfield's last day as an airfield, a DH Chipmunk – the type that had made the first landing on the new runway – was also the last plane to take off from it.
Poignantly, the last plane to take off from Hatfield (using a grass runway) was a DH.82 Tiger Moth piloted by Dick Bishop, son of R E Bishop – the man who designed the DH.106 Comet airliner. Sir Geoffrey's grand-daughter, Anne de Havilland, who had earlier lowered the company flag, was in the passenger seat.
Work commenced on 6 June 1945. The labour requirement was based on completing the work in 9 months and was estimated at 480,000 man-hours. Although the work was not in fact completed until December 1947, the actual man-hours used were 473,557¾. The total cost was £441,934 10s 10d.
As laid, the runway had no lighting. Edge lights were installed sometime in the 1960s. I can remember seeing the firemen setting out “goose-neck” paraffin flares in 1962 or later. The narrow extensions at each end were laid about 1961. Several applications of slurry seal were made over the years, to maintain the surface, but they never concealed the characteristic thumping over the joints. They did take away the useful ability to count blocks when carrying out minimum control speed tests (two blocks equalling the statutory 30-foot lateral deviation), so we ended up painting white lines at the requisite displacement from the centreline.
There is a photo of the pristine new runway in Phil Birtles’ “Hatfield Aerodrome: A History”. Martin Sharp records in his “History of de Havilland” that it was first used on 12 May 1947. It was in use for over well over twice its design life. The last movement was in 1994, unless someone knows better....
Roger de Mercado
A big thank you to Roger – for the article and photos, help with the aviation pages in general, and making Hatfield history. Thanks also to Bruce Rowe for supplying the 1947 aerial photo of Hatfield.
Back to: Aviation and Aerospace